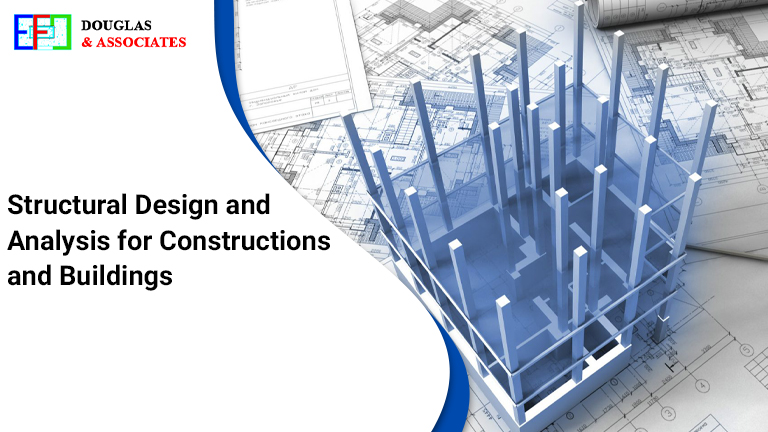
The structural design and analysis engineering and architecture of a home are among the most important considerations when planning for construction. All structures, no matter how big or little, are built on the principles of structural engineering. Building designers or structural engineers are crucial at all phases of design and construction to ensure that the structure can be created with durability and stability. Both artistic and analytical efforts go into design. Therefore, structural engineering and design are both crucial when it comes to constructing your dream home.
We will be concentrating on one specific area of building design in this blog post. Buildings, bridges, towers, lighthouses, tunnels, and even offshore structures like oil rigs are all the subject of structural engineering. While designing a structure with aesthetic appeal, the civil engineer consultant or the structural engineers must also make sure it is secure and stable for the purpose for which it is meant. To discover more about structural design in civil engineering, keep reading.
Structural Engineering Fundamentals
A building designer primarily ensures that the building has adequate strength and serviceability. For instance, beams must bear the weight of the structure or the ceiling and flooring finishes may be damaged. Similar to how a lightweight, frame system could exhibit annoying vibrations under conditions of high foot traffic. Various services for the structural design and analysis and design of new construction, renovations of existing buildings, and foundation systems might be included in structural engineering by civil engineer consultants. Additionally, services may include analyzing existing structures, such as a deteriorating structure.
Innovative Structural Planning
For a structure to be successfully built, specific building designer’s tasks are necessary. In reality, a structural engineer should be involved in every project to create structural design standards and models. The civil engineer consultant may also provide additional information on the construction documentation, such as design details (drawings and stipulations). On this basis, adequate coordination of the design work is guaranteed. Furthermore, it is advised that a structural engineer be included as early as feasible in a building project. So, before construction or installation, the structural engineer can offer useful feedback about the mechanical, architectural, and electrical systems.
Invaluable factors that a structural engineer can address include:
- Construction Type – Correct selection of the structural system for bearing walls, frames, etc. based on the function and dimensions of the building, limitations of the building code, zoning restrictions, local availability, and comparative costs for all materials like structural steel, precast concrete, reinforced concrete, and wood.
- Column Locations – A constant grid that reduces costs, speeds up construction, effectively optimizes bay dimensions, and makes repeating member sizes easier.
- Locations of Walls – It is essential to correctly position vertical bracings or shear walls to stop horizontal forces like earthquakes or wind from moving from the superstructure down to the foundation.
The Conclusion
There are various tasks of a structural engineer and in addition to the mentioned points, positioning of all the pillars, walls, etc. is carefully thought out for the best aesthetic and practical requirements. Floor-to-floor heights, roof and floor penetration, outside cladding, and alterations to existing structures are additional structural engineering and design considerations and demands. EF Douglas & Associates is one of the names that you can rely upon when you are looking for a civil engineer consultant or structural engineer.




